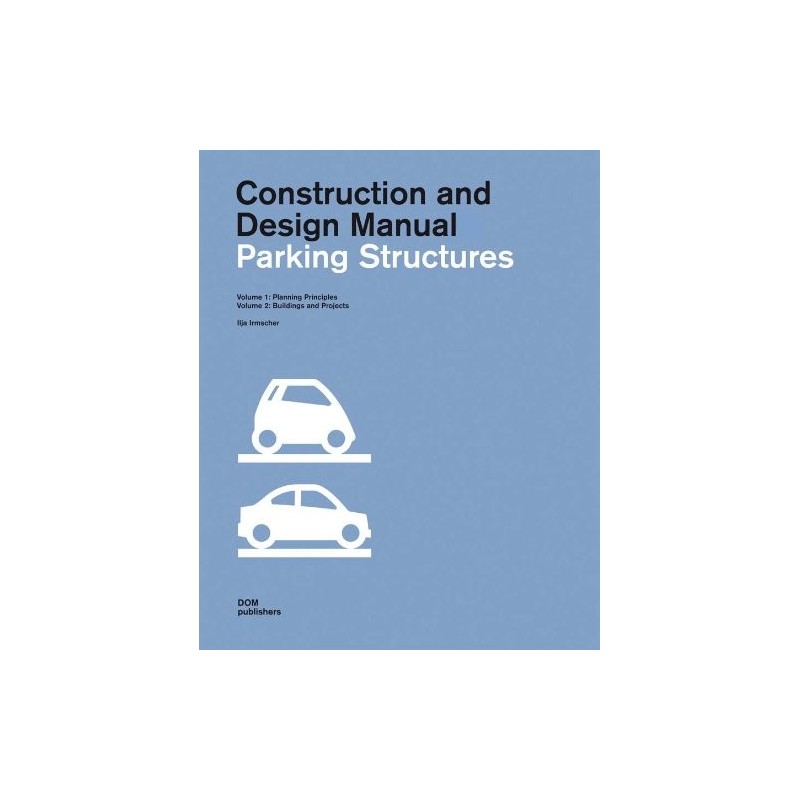- Rupture de stock



Although above and underground car parks only fulfil the must-have incidental purpose of access by individual vehicles, their construction has to be of high quality, and of course without any defects.
 Garanties sécurité
Garanties sécurité
(à modifier dans le module "Réassurance")
 Politique de livraison
Politique de livraison
(à modifier dans le module "Réassurance")
 Politique retours
Politique retours
(à modifier dans le module "Réassurance")
Although above and underground car parks only fulfil the must-have incidental purpose of access by individual vehicles, their construction has to be of high quality, and of course without any defects. For many buildings, underground car parks form the foundations for the entire bearing structure, and for public buildings they are often the entrance area. However, car parks are often only taken into account in the planning process too late and with insufficient specialist expertise. This manual describes state-of-the-art structural design for car parks. In so doing, it extrapolates on best practices in the industry and is based on German and European standards. The experienced team of authors who worked with Ilja Irmscher, have set out a universally applicable method and key tools that aim to create user-friendly, cost-efficient and functional car parks.
> Driving geometry rules are derived for various survey vehicles, which can thus be applied around the world.
> The driving geometry derivation of typical situations is used as a universal foundation while using tractrix curves for the respective survey vehicles and their safety margins.
> New instruments such as valuing the quality of parking procedure according to the number of moves are introduced.
> The recommendations for user friendly car parks are discussed with examples.
Volume 1: Planning Principles
Volume 2: Buildings and Projects
1. Car Parks: An Integral Part of the Modern History of Architecture
1.1 How the Automobile Shapes Architecture and Urban Design
1.2 Ten Examples from a Hundred-Year Construction History
2. Basic Principles of Car Park Planning
2.1 Functional Architecture for the Interplay between Cars and their Drivers
2.2 The Automobile and its Driving Geometry
2.3 Objective and Subjective User Requirements
2.4 Requirements for Economic Operation
2.5 Typical Municipal Requirements
2.6 Regulations, Recommendations and Certificates
3. Choosing a Location: Basic Decisions
3.1 Traffic Planning Perspectives and Economic Perspectives
3.2 Urban Development Issues
3.3 Dimensioning
3.4 Traffic Integration
4. Car Parks as Holistic Systems
4.1 Design Philosophy
4.2 Internal Traffic Functionality
4.3 Car Park Types
4.4 Parking Streets as Basic Design Elements
4.5 Ramps as Basic Design Elements
4.6 Multi-Storey Car Parks
5. Further Technical Features of Car Parks
5.1 Entry and Exit Drives
5.2 Parking Management Systems
5.3 Driving Lanes and Parking Spaces
5.4 Walkways and Route Guidance Systems
5.5 Driving Surfaces and Driving Surface Markings
5.6 Planning Interior Heights: Special Aspects to Consider
5.7 Drainage
5.8 Lighting
5.9 Ventilation and Smoke Extraction
5.10 Carbon Monoxide and Smoke Alarm Systems
5.11 Further Building Services Aspects
5.12 Facades and Safety Barriers
5.13 High-Quality Interiors
6. Mechanical Parking Systems
6.1 Introduction
6.2 Parking Lifts
6.3 Sliding Pallets
6.4 Turntables
6.5 Car Lifts
6.6 Other Mechanical Parking Aids
6.7 Semi-Automated Parking Systems
7. Automated Parking Systems
7.1 Introduction
7.2 Mode of Operation
7.3 Area and Space Requirements
7.4 Permissible Vehicle Dimensions
7.5 Space Tolerances and Minimum Distances
7.6 Stacking Principles
7.7 Main Types of Automated Parking Systems
7.8 Load-Lifting Systems
7.9 Planning Automated Parking Systems
7.10 Operation and Services
7.11 Innovative Applications
8. Appendix
8.1 Model Car Park Ordinance
8.2 Model Inspection Ordinance
8.3 Important Reference Values from the Car Park Ordinances
8.4 References and Further Reading
8.5 Keyword Index
8.6 About the Authors
9. Examples of Car Parks (Volume 2)
9.1 Freestanding Multistorey Car Parks
9.2 Self-contained Underground Car Parks
9.3 Integrated Underground Car Parks
9.4 Small Garages
9.5 Automated Parking Systems
9.6 Semi-Automated Parking Systems
9.7 Mechanical Parking Systems
Fiche technique
Références spécifiques