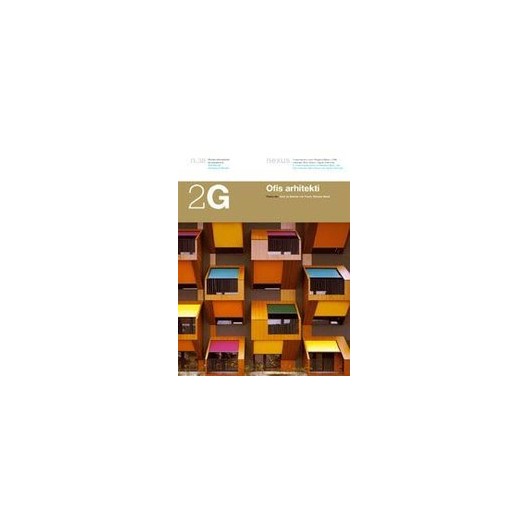



OFIS Architects is a firm of architects established in 1996 by Rok Oman and Špela Videčnik, both graduates of the Ljubljana School of Architectureand the London Architectural Association.
 Garanties sécurité
Garanties sécurité
(à modifier dans le module "Réassurance")
 Politique de livraison
Politique de livraison
(à modifier dans le module "Réassurance")
 Politique retours
Politique retours
(à modifier dans le module "Réassurance")
Table of contents: Introductions: Gizmo Architecture, Or How Ofis arhitekti Rework the Idea of Aesthetics in Architecture by Roemer van Toorn Do the Right Thing the Wrong Way Round: The Tactics of Ofis arhitekti by Shumon Basar Works and projects: Housing block in Koseze, Ljubljana Extension and renovation of the Ljubljana City Museum Curly villages, Graz Villa under-extension, Bled Cinemaplex, Maribor Mini-loft, Ljubljana Paracelsus and Frankenstein stage set Complete My Sentence stage/video performance Social housing, Izola Villa Old Oaks, Ljubljana 650 apartments, Ljubljana Four islands, The Maldives Biography nexus Shumon Basar interviews Spela Videcnik and Rok Oman (Ofis arhitekti) |
Fiche technique