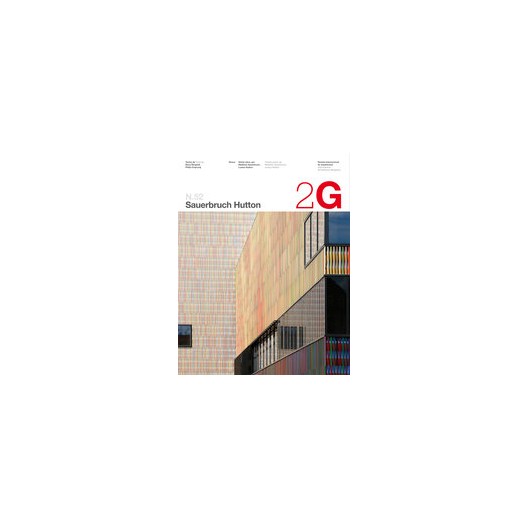- Rupture de stock



Sauerbruch Hutton is an architecture practice based in Berlin, Germany. It was founded by Matthias Sauerbruch and Louisa Hutton in 1989.
 Garanties sécurité
Garanties sécurité
(à modifier dans le module "Réassurance")
 Politique de livraison
Politique de livraison
(à modifier dans le module "Réassurance")
 Politique retours
Politique retours
(à modifier dans le module "Réassurance")
Non-standard shapes, complex curves, self-generating pat-terns, all have proliferated in the last few years in response to the infinite capacities of the computer to generate new forms of seemingly unprecedented complexity, a proliferation that thus far seems as immune to the worldwide economic downturn as it often has been to the real problems of architecture. In this hyperactive field of formal experimentation the work of Matthias Sauerbruch and Louisa Hutton, with its eye-catching pillboxes, boomerang-shaped plans, intricate mosaics of colour patterns and often free-form perimeters, stands ever more resolutely apart, maturing since before the dawn of digital dominance and in a very different crucible of ideas and values. While the German-British team tether a preference for drawing free forms both to the organic strain in German modernism from Hugo Haring’s Gut Garkau (1924-1925) to Hans Scharoun’s Berlin Philharmonic Hall (1956-1963) and to the 18th-century English landscape garden tradition, theirs is no sheer formal exuberance--digital or referential--retro-fitted with programme, urbanism, experience, or systems. Rather a ceaseless exploration of playful forms and what Hutton calls ‘colour families’ is inextricably interwoven with high seriousness: a careful refining of programme, of creation of place, of ever more refined investigations of sustainable environmental design… All of these temper one another as the work of inspiration is honed to make buildings that are cutting-edge performative, while resisting temptation of making sophisticated climatic configurations and devices into the language of their architecture in the tradition of the British hi-tech movement, at its height when the two met at London’s Architectural Association, is avoided in favour of a softer approach. Without rhetoric, as the Smith-sons, who they so admire, would say.
Unlike so much of the work of those enthralled with the computer as generator of complexity, Sauerbruch Hutton’s now well-defined architectural vocabulary is as much about the end users of buildings as about its authors. Theirs, however, is a dialogue with users in which the architect no longer, as so often in the 1970s, relinquishes the role of providing strong signature form. In the most recent generation of projects characteristic, but never repeated, curvaceous lines might be generated by the wind (which is harnessed as well as avoided in Frankfurt), by maximising views of the Rhine between two adjacent buildings (as in Cologne), by creating community out of compositional inflection and colour syncopations (as in Dessau), or by the spatial relations that can most adeptly promote dialogue between privacy and group interaction (as in Sheffield); and always each new line has been tempered by a combination of factors, none repeats one found before.
But the curve is not the sine qua non of their architecture, any more than the coloured that so frequently stops appreciation of the firm’s fetching work at the outer skin of their complex surfaces. In the newly completed Museum Brandhorst in Munich, for instance, rectilinear geometries draw whole new meanings and potentials out of an inherited masterplan and out of the constraints of the museum programme, even while the coloured wrapper serves complex urbanistic functions. The understated skewed rectangles turn out to achieve many of the same results as the more voluptuous buildings in less dignified surroundings. A radical perimeter is always a starting point; but by the time Sauerbruch Hutton’s buildings have assumed their fi nal, to-be-built form multiple issues have been dealt with in bold lines, meandering, canted, or even doubling back on themselves. The diagram has become a humming and complex machine; yet from beginning to end a commitment to the sensory universe of the future users--inside and out--has been sustained. Even the simple, but key question they pose--‘What does sustain-ability look like?’--is more complex than it first appears.
A first assertive answer came with the GSW Headquarters on Kochstrasse in Berlin, the unexpected competition triumph that landed the couple in the newly reunited Berlin and anchored a discourse on the urban underway in 1980s London to the particular situation of the 1990s post-Berlin Wall (or in German post-Wende) European metropolis. In 1991, after nearly a decade of small-scale toying with big colour and free form explored in the playground of the AA, and perhaps in the London office of OMA (Sauerbruch) but not in that of the Smithsons (Hutton), as well as in their own interior renovations, their work was now to confront an unprecedented situation: the sudden expansion of the discourse on the European city to include the integration not only of the fabric and discourses of the West, but also those of the East. A stone’s throw from Checkpoint Charlie, Sauerbruch Hutton brought brilliant colour and an unexpected collage of forms--an incurved curtain wall slab and a green-striped pillbox, both cantilevered over a figurative base containing a huge area for the free flow of visitors--to the now erased frontier of the Cold War standoff. (…)’
Table of contents:
Introductions
Sustainable colours and non- standard forms. On sauerbruch hutton’s recent work by Barry Bergdoll
Images on the move: sauerbruch hutton and the two germanys byPhilip Ursprung
Works and Projects
Federal Environmental Agency, Dessau
Energy Dome, Soria Environmental City
Urban study for Masséna Bruneseau, Paris
Urban plan for the entrance of Tilburg
Municipal Savings Bank, Oberhausen
Jessop West, University of Sheffield
Extension to Kunsthaus Zürich, Zurich
Urban plan, housing and offi ce buildings for the centre of Doha
Headquarters for FIH Bank at Langelinie, Copenhagen
Museum Brandhorst, Munich
Türkentor exhibition space, Munich
Office building for KfW Bankengruppe, Frankfurt
Office buildings on the Rhine, Cologne
L57 offi ce extension, Berlin
Low2No urban block, Helsinki
Biography
Nexus
Twenty years by Matthias Sauerbruch and Louisa Hutton
Fiche technique