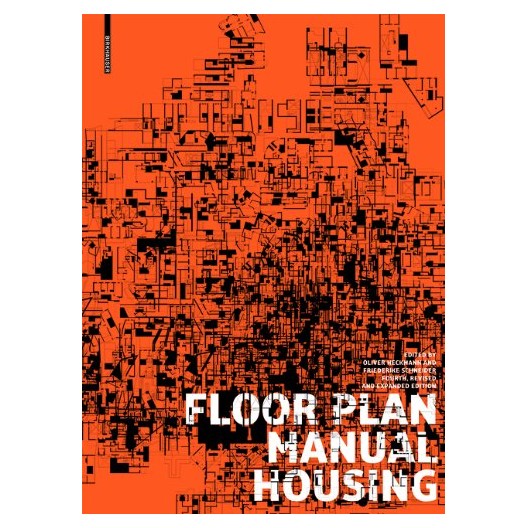- Rupture de stock



This housing construction design manual documents and analyzes some 130 international residential structures from the last fifty years.
 Garanties sécurité
Garanties sécurité
(à modifier dans le module "Réassurance")
 Politique de livraison
Politique de livraison
(à modifier dans le module "Réassurance")
 Politique retours
Politique retours
(à modifier dans le module "Réassurance")
This housing construction design manual documents and analyzes some 130 international residential structures from the last fifty years. From the standardized floor plans of the 1960s to the more individual concepts of the 1980s and the changed requirements and housing types of recent years, example structures by famous and lesser known architects from throughout the world showcase the tremendous variety of possible designs. The categorization of projects from a town planning perspective is supplemented by the detailed typological description of the relevant housing types. Every project is presented with its typical floor plans to a scale of 1:200; sections, site plans, and photographs illuminate each building’s structure and situation.In addition to incorporating some forty new projects, this new edition now contains figure-ground diagrams that highlight the most salient features of the floor plans, making them even easier to compare.
Fiche technique
Références spécifiques